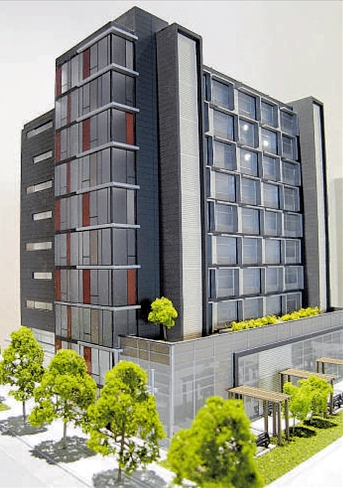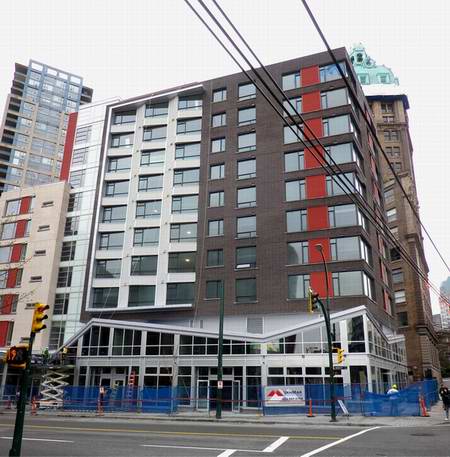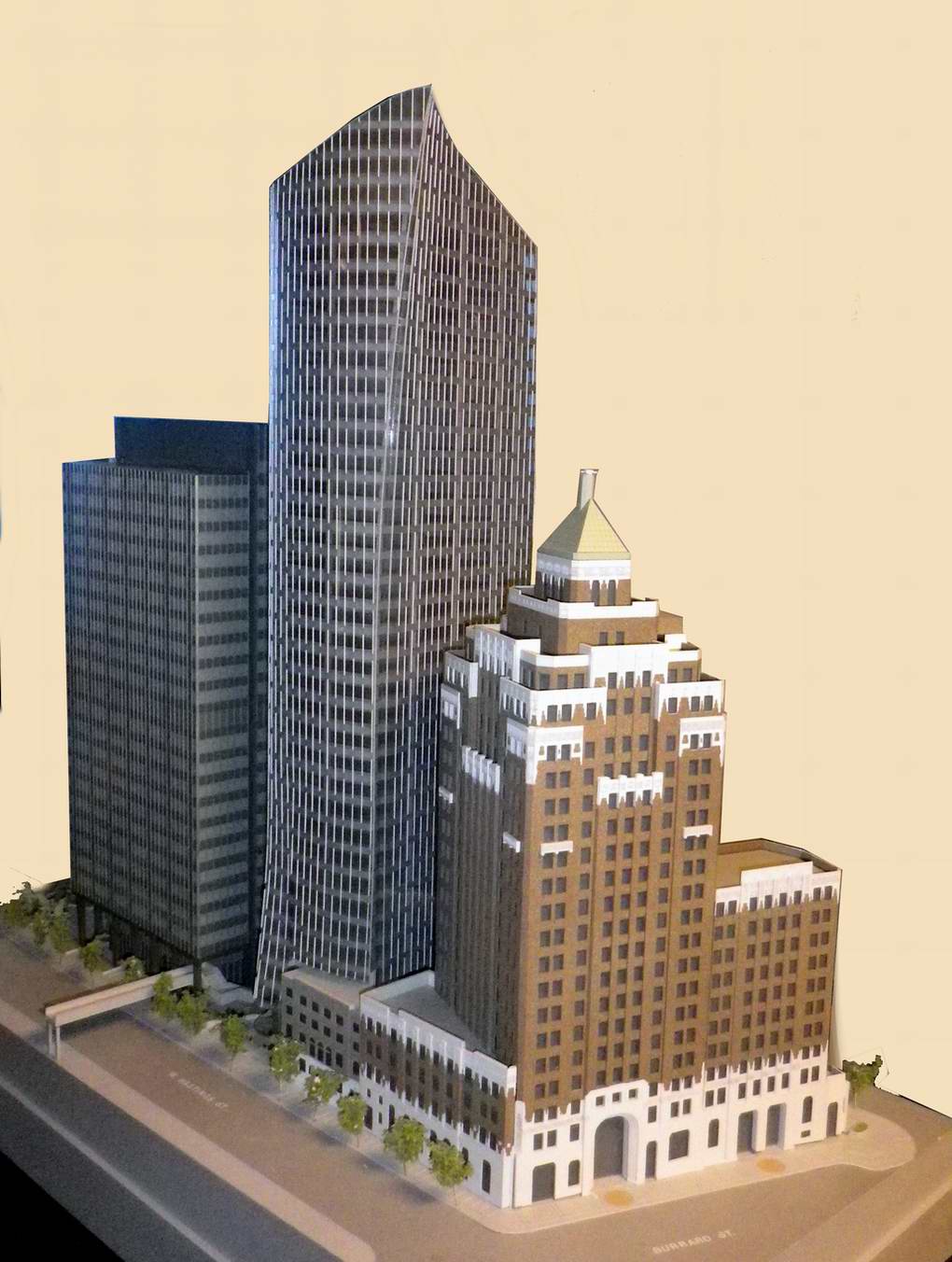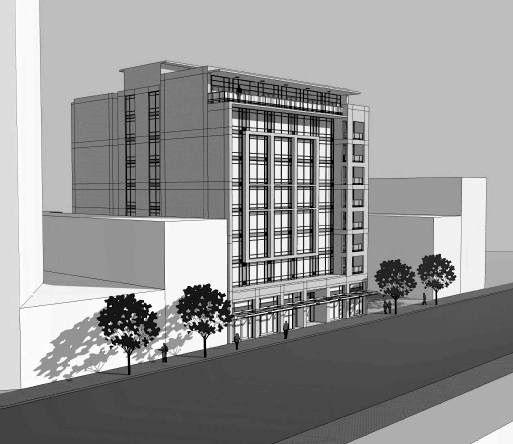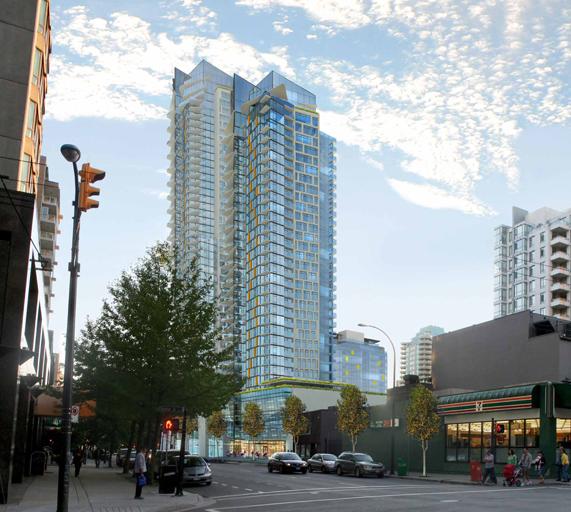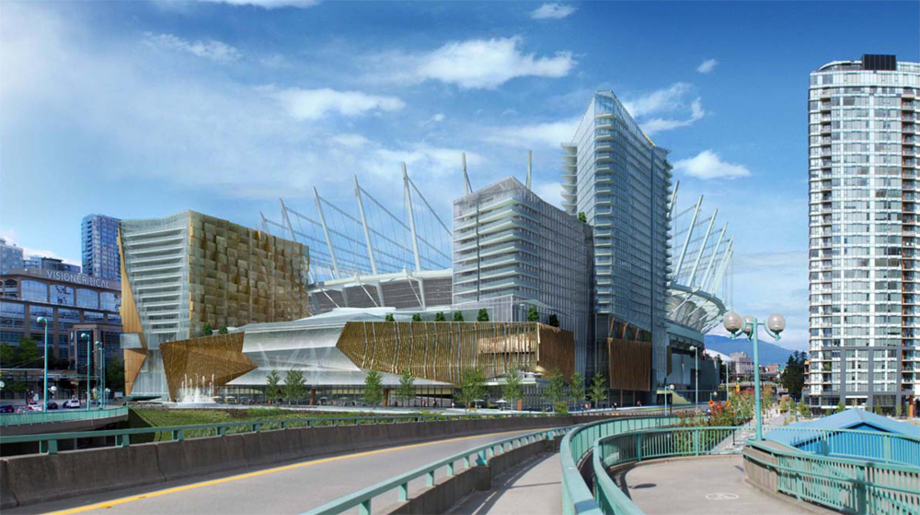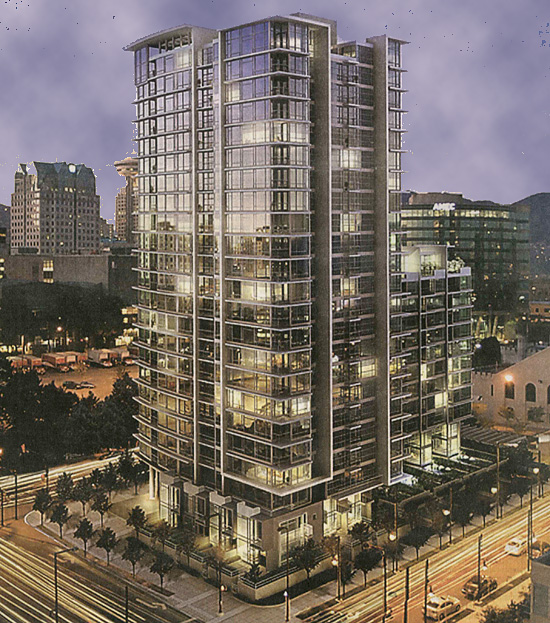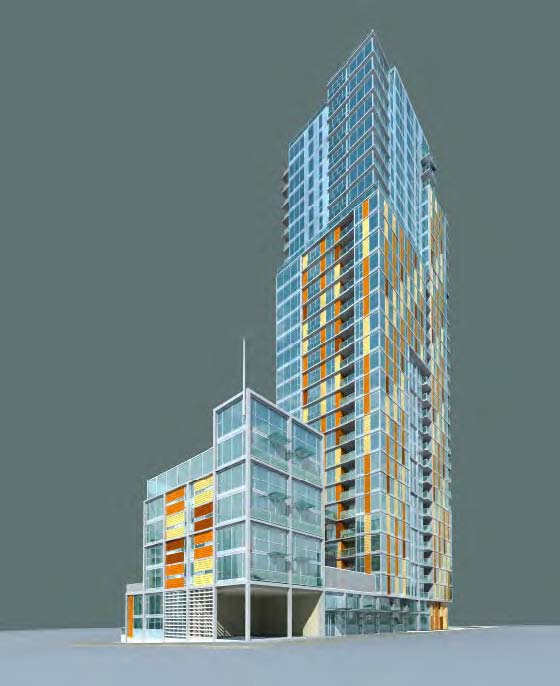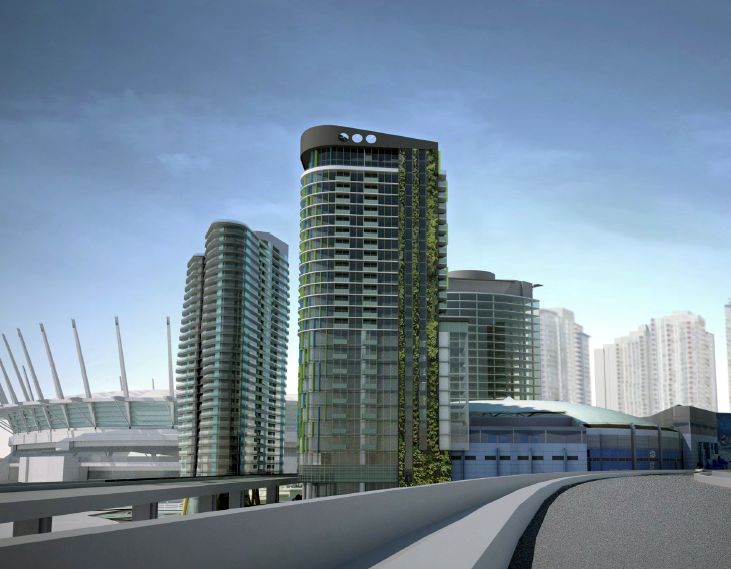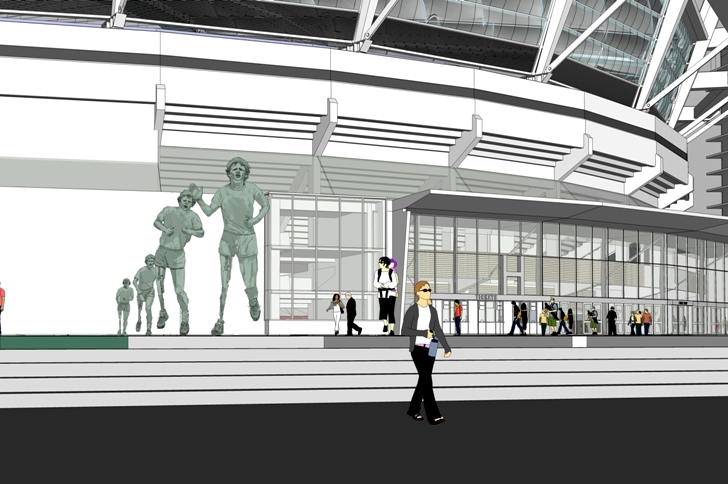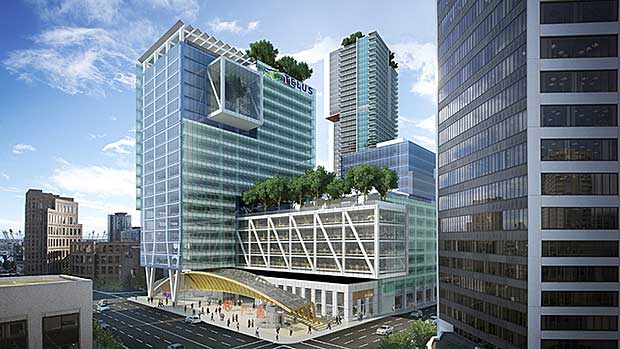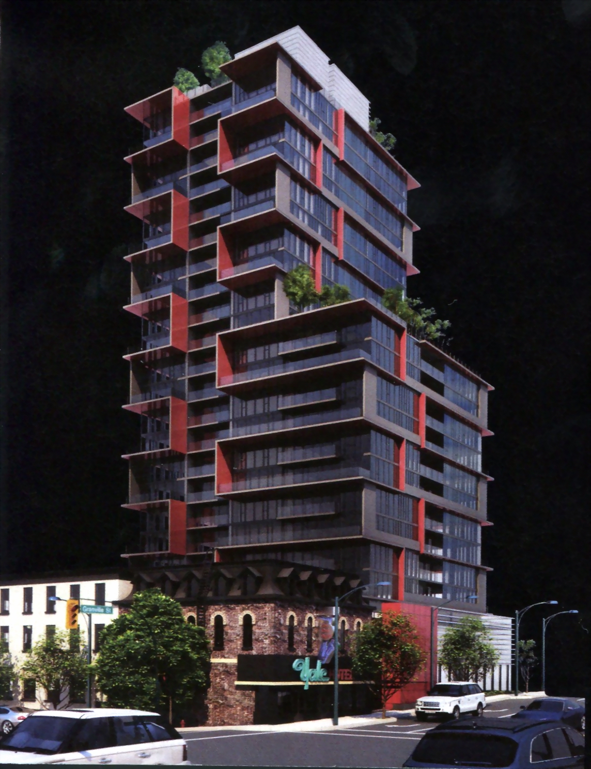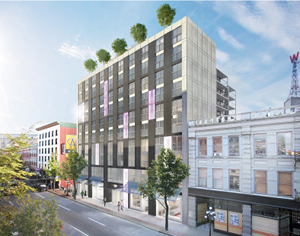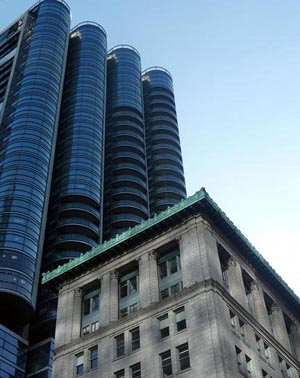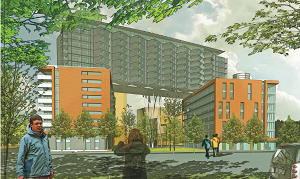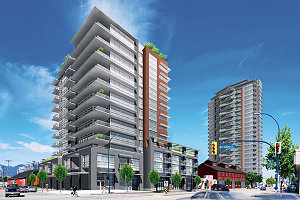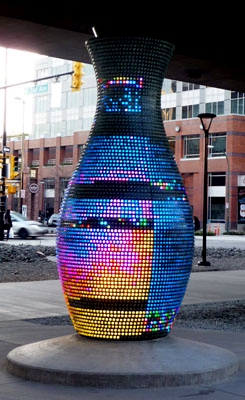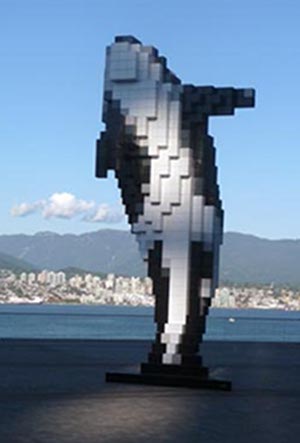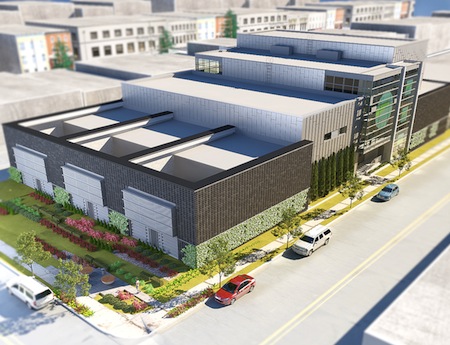Win a walking tour!
Details here
Ordering Information:
The
Changing City
is available from
Steller Press
and book stores
everywhere.

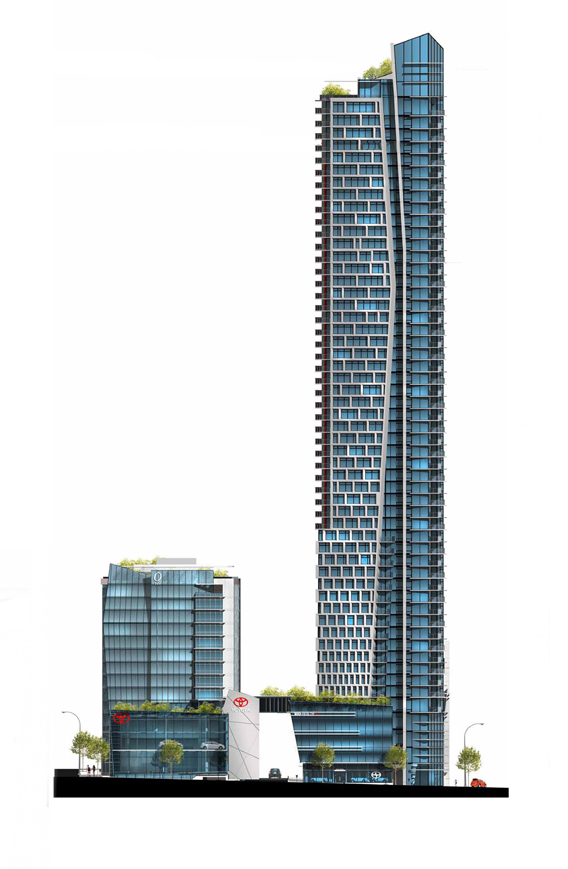 The
development team behind the Burrard Gateway towers continue to produce
further details of their proposed residential, office and retail
project on the Downtown Toyota site. A high building review is being
held for the 525 (or 550) foot version of the project, and a new
illustration has been posted which shows in greater detail the unusual
grid design of the tower.
The
development team behind the Burrard Gateway towers continue to produce
further details of their proposed residential, office and retail
project on the Downtown Toyota site. A high building review is being
held for the 525 (or 550) foot version of the project, and a new
illustration has been posted which shows in greater detail the unusual
grid design of the tower.